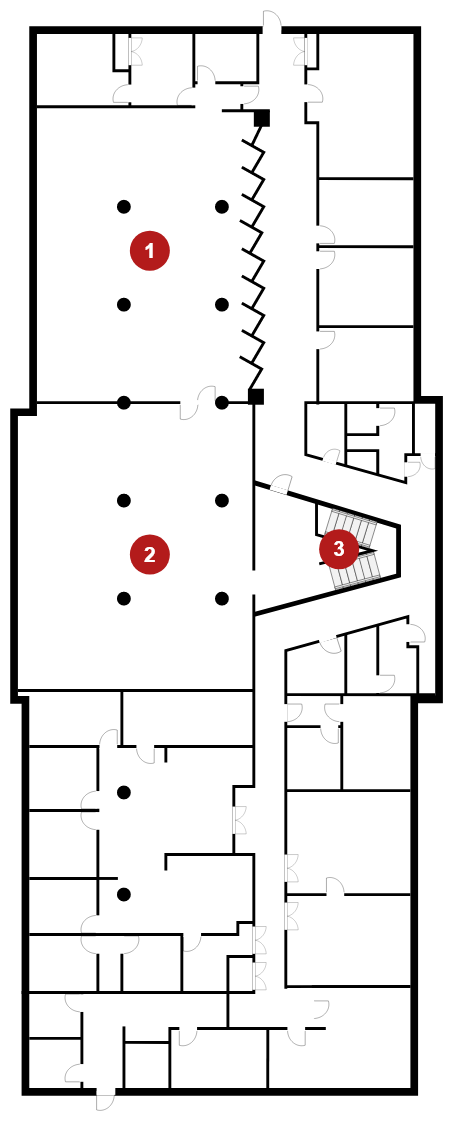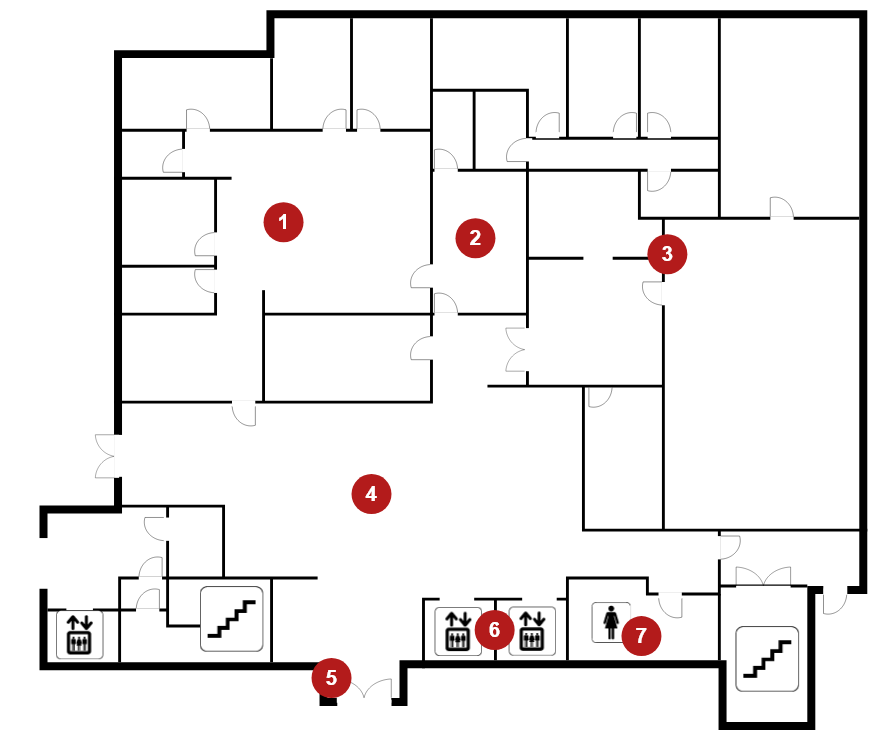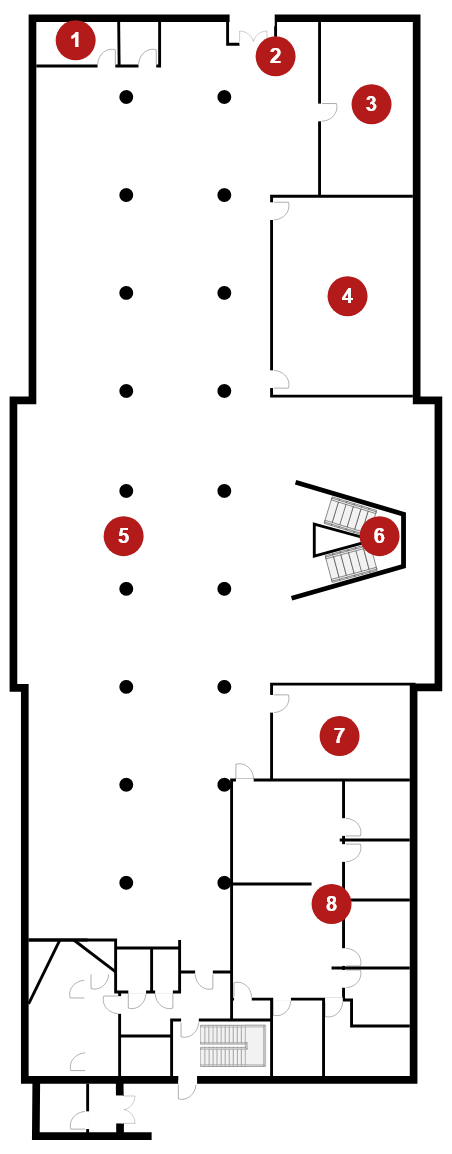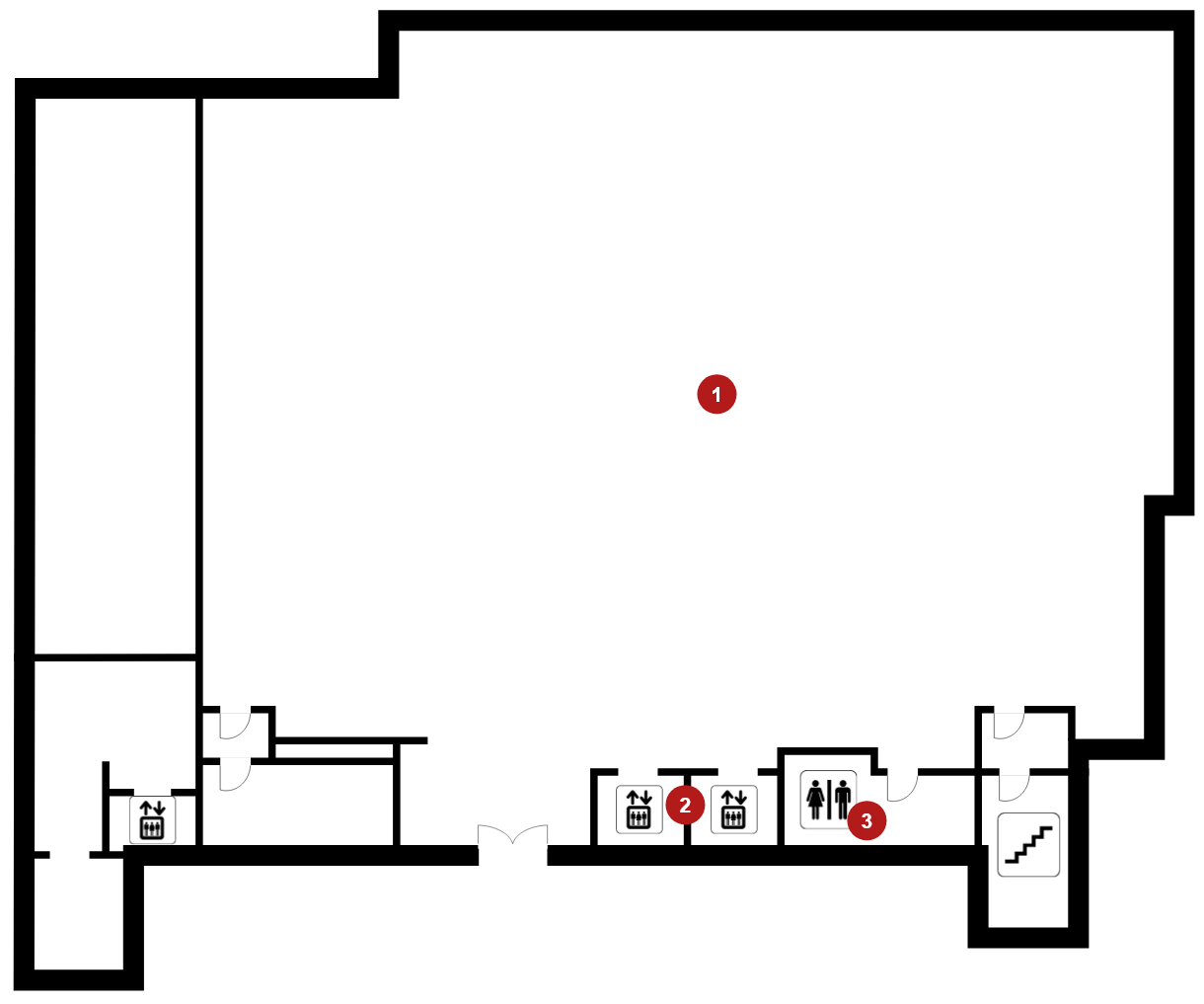First Floor
Second Floor Lobby
Second Floor Reading Room
Third Floor
First Floor
Map Legend
1 Silent Study Space
2 Group Study Space
3 Stairs

Silent Study Space
Group Study Space
Stairs
Second Floor Lobby
Map Legend
1 Circulation Suite
2 Copier Room
3 Kheel Center
4 Lobby
5 To Reading Room
6 Library Elevators
7 Women’s Restroom

Circulation Suite
Copier Room
Kheel Center
Lobby
To Reading Room
Women’s Restroom
Library Elevators
Second Floor Reading Room
Map Legend
1 230, A/V Room
2 To Lobby
3 231, Group Study Space
4 233, Computer Lab
5 Reading Room
6 Stairs
7 237, Meeting Room
8 Reference Suite

230, A/V room
Exit to Lobby
231, Group Study Space
233, Computer Lab
Reading Room
Stairs
237, Meeting Room
Reference Suite
Third Floor
Map Legend
1 Stacks
2 Library Elevators
3 Restroom
